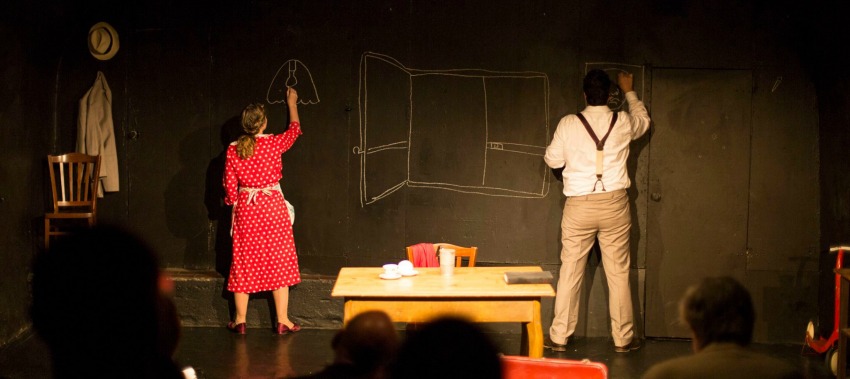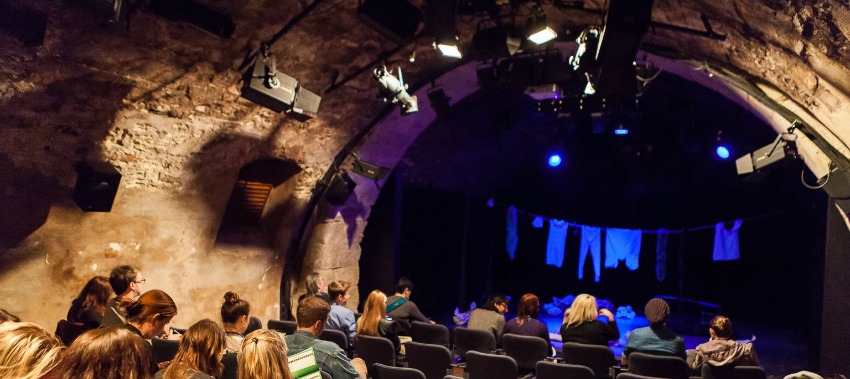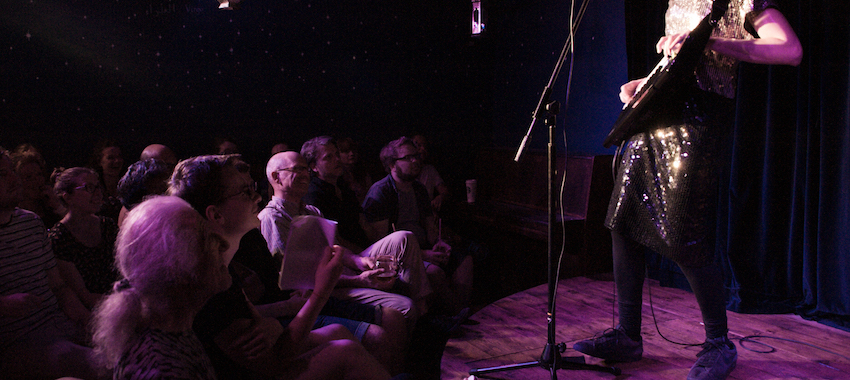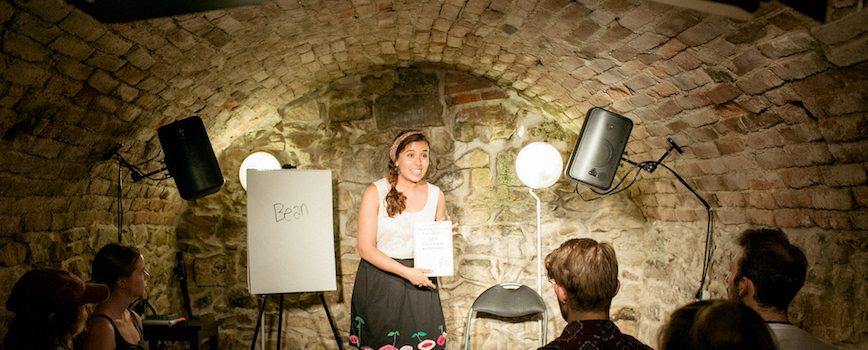2019 venue
options
All of our venues are located in the leafy Malá Strana district of the city, nestled between Prague Castle and the Charles Bridge.
Venues are presented in two groups, determined by their size and technical provision.
Basic details of all venues are provided below, with links to downloadabe venue information packs which contain more detailed information, floor plans and additional photographs.
Type A:
Mid-sized theatre spaces with standard lighting and sound equipment and technician provided/required.
Type B:
Smaller, less-traditional, flexible spaces with little or no technical equipment and no technician.
Type A Venues:
Malostranská beseda - Main Stage
DOWNLOAD FULL PACK INCLUDING FLOOR PLAN HERE
Summary:
A well known music venue in a refurbished building on one of the main squares in the heart of the Fringe Zone. The venue has its own bar and large foyer. After the last show Beseda becomes the Fringe Club.
This venue is especially suitable for music, cabaret and comedy. Theatre can work well here but there is limited lighting and the relationship between the stage and audience is more of a cabaret feel than conventional theatre.
History:
The origins of the building housing this 'beseda' (gathering place) date back to the late 1480s although the building as it appears today dates from 1660s. It was the seat of the town hall of Malá Strana as well as a a fiscal office, a tax archive and a political prison. it has been a cultural centre since 1868 and a Fringe venue for the past 8 years.
Address:
Malostranské náměstí 21, 110 00 Praha 1-Malá Strana
Website:
www.malostranska-beseda.cz/en/club/programme
Seating
80 on flat floor. Usually in rows with some cabaret tables at the front.
Stage Dimensions
Width 5m. Depth 3.5. The stage is raised 0.75 and has 2 movable steps.
Sight lines
Good.
Access
On first floor. Either by stairs of lift. There is a vehicle drop off point at the front of the building. The stage is up steps from either dressing room or auditorium.
Audience Entrance
As Access. There is only one entrance to this venue. Good wheelchair access for audience.
Dressing Rooms
One main “band room” plus one smaller dressing room.
Toilets
In dressing room, plus shower.
Sound
Beseda is mainly used as a music venue and the sound set up is good
Mixer Soundcraft GB4 x 24 channels
Speakers Martin Audio. F15 x4 & F12 x 1
Monitors Several available however we find that for most performances they are unnecessary.
Microphones A good selection of Shure and AKG mics including SM58s and instrument mics.
There are also a range of gates and Graphic equalizers in the sound system (details on request) and DI boxes (Behringer DI 100).
Lighting
Beseda is primarily a music venue and the lighting set up reflects that.
Desk: GLP Light Operator 2448.
Hazer/ Some machines are not supplied but can be hired.
Storage
There is storage in the dressing rooms but no instrument or secure storage.
Projection
The venue has a fixed projection screen at the rear of the stage which can be remotely lowered and raised from the control box.
The projector is fixed focus at the rear of the room. This means that the beam of the projector comes in at a very flat angle so anyone standing on the stage will cast a shadow on the image.
Piano
Good quality Petrof baby grand is included.
A Studio Rubín
DOWNLOAD FULL PACK INCLUDING FLOOR PLAN HERE
Summary:
Studio Rubín is a basement theatre just off a busy square below Prague castle at the heart of the north side of the river. It is a black painted box with arched ceiling and end on raked seating. There is a separate ground level café/bar. Rubin is a classic “fringe” space.
History:
The longest running Prague Fringe space, 2019 will mark the 16th Fringe season. Located, in what was for decades a coal cellar, A Studio Rubín has been running as an underground (literally) performance space since 1967 with only a brief break in programming after the Communist regime closed it down. Reopening with red tones to its name, it was allowed to continue. The building 'The House at the Three Crowns' dates from the 1460s and was originally a hospital.
Address:
Malostranské náměstí 262/9, 118 00 Praha, Malá Strana
Website:
www.astudiorubin.cz
Seating
60. Loose chairs, end on, raked.
Stage Dimensions
Width 5.9, Depth 4.5 (rear wall is at angle, so SR is .50m deeper than SL), Height: Flat Floor, Height to truss at centre 3.45, at sides 2.5.
The stage is a vinyl dance floor over concrete tiles.
Sight lines
Reasonable for standing performer.
Access
Down steps from alleyway. No wheelchair stair lift.
Audience Entrance
As Access. There is only one entrance to this venue.
Dressing Rooms
Single at rear. With shower.
Toilets
Shared with audience.
Walls
Black plaster – there are no drapes at this venue.
Sound
Rubin is sometimes used for music and has a good PA
Mixer Behrineger Eurorack MX1X1602 – 8 into 2 channels
Monitors none
Microphones 4 x SM58 equivelent and 2 mic stands
CD player
3 x XLR tie lines from stage to control box
Lighting
Piccolo 12 way digital desk
Basic general cover with 2 x focus-able profiles.
Storage
Limited storage in dressing rooms. Furniture and set items can be stored in the downstairs bar area.
Bar
Because of noise pollution the downstairs bar is not open during the festival, however there is an upstairs bar/café and drinks can be brought down.
Furniture
There is no theatre furniture store, however it is possible to use furniture from the bar. This includes basic chairs, bar stools and heavy tables.
Divadlo Kampa
DOWNLOAD FULL PACK INCLUDING FLOOR PLAN HERE
Summary:
A black box theatre with end on, raked seating. This theatre is on the first floor and is reasonably equipped for a fringe theatre.
History:
This space, housed in a pre-1800s villa in the grounds of SOKOL (Czech Gymnastic Organisation) has been operating as a theatre since the 1800s and sits on the edge of the Devil's Stream looking across to Kampa Park. The building also housed a spa. Divadlo Kampa has been a Fringe venue for 14 years.
Address:
Nosticova 2a Malá Strana, Praha 1
Website:
www.divadlokampa.cz (in Czech)
A 3D walk through is here www.divadlokampa.cz/o-divadle-kampa
Seating
57 individual seats. This can be increased to 67 but this does effect sightlines.
Stage Dimensions
Width: 6.3, Depth: 5m (from rear drapes to audience with 57 seats). Height: flat floor. Height from stage to lower cord of truss: 3.3
Stage is vinyl dance floor over wood (not sprung)
Sight lines
Reasonable, though floor work can be difficult to see.
Access
Up 1 flight of stairs, there is a wheelchair lift.
Audience Entrance
As Access. There is only one entrance to this venue.
Dressing Rooms
1 small at rear of stage.
Toilets
Shared with audience upstairs from theatre. Also shower.
Walls
Black drapes at rear and SR, black painted wall SL.
Sound
Basic sound system including CD player
Mixer Soundcraft MFX 12 way
Speakers Bose
Monitors none
Microphones 4 (tbc) with 2 stands
Lighting (tbc)
Lighting desk is Triton ‘Titan’ 24 way with 12 submasters (not to be confused with Avolite ‘Titan’)
Basic 2 colour wash and 2 profile specials available to refocus for each show. Some small PARs also avaialbe as specials. Please note that there are only 24 dimmers most of which are used in the general cover.
Storage
Limited.
This theatre does have a reasonable selection of furniture to use, including chairs and tables.
Divadlo Inspirace
DOWNLOAD FULL PACK INCLUDING FLOOR PLAN HERE
Summary:
A black box theatre in a basement on a busy square below the castle, right in the heart of the Fringe Zone. It has an arched ceiling and end on raked seating. The venue is well equipped for a fringe theatre and has recently ben refurbished. The venue is part of the HAMU conservatoire.
This space is mainly suited to Theatre but is flexible enough for most performances.
History:
Housed in a cellar of the Music and Dance Faculty of the Academy of Performing Arts in Prague, the space opened in 2000 as a theatre to host performances of the music students. The stunning Lichtenstein Palace was build in the 1590s, converted from a number of renaissance town houses and aristocratic residences. Its look today dates from the 1790s after a major reconstruction where the buildings were unified by one single facade. There are 27 bollards decorated with heads along the front of the building commemorating the 27 men that the Lichtenstein family had executed in 1621. Divadlo Inspirace has been a Fringe venue for 10 years.
Address:
Malostranské náměstí 13, Malá Strana, Praha 1
Website:
www.hamu.cz/ucelova-zarizeni/divadlo-inspirace
Seating
45. End on, raked
Stage Dimensions
Width 5.08 (masking at max width) to 3.09. Depth 5.18. Height +0.41m.
The usable stage height is approx. 3.22 (to the bottom of lanterns in the centre).
Sight lines
Good, though limited to floor.
Access
Regular steps (approx. 20).
Audience Entrance
As Access. Also wheelchair stair lift.
Dressing Rooms
Male and female with showers and toilets
Toilets
Audience toilets upstairs, backstage toilets for performers.
Walls
Auditorium plastered arched. The masking onstage can be removed quickly leaving brick and plastered walls (see photos).
Onstage masking is black legs and rear. The rear can be replaced with white backdrop.
Sound
Good for fringe venue.
Mixer Behringer X32 (digital with faders for each channel)
Speakers Active, includes bass bins on forestage
Monitors 2
Microphones Selection of wired mics, including SM38’s and stands
Tie lines 8 XLR from stage to control
DI Boxes 2
Lighting
Desk Strand Palette
This venue is well equipped for lights, though these are all in fixed positions in the rig. This allows each company to have 1 or 2 specials.
Projection
The venue has a projector that can be used but it does NOT have a screen. The projector is usually fixed focus to the rear of the stage.
Storage
Good for sets and props. Limited space in dressing rooms to leave costumes
Furniture
This venue has very little in the way of furniture to borrow. There are some basic chairs and odd pieces.
Museum of Alchemists
DOWNLOAD FULL PACK INCLUDING FLOOR PLAN HERE
Summary:
The Museum Alchemists lies below the castle a little up hill from Malostranska Beseda and vey near the Prague Visitor Centre and Golden Key. It is part of a museum which tells the story of John Kelly a sixteenth century English alchemist who lived in the building. The theatre has basic lights and sound with black masking and seating on benches around the side with stools
There is a bar immediately beside the performance space and a courtyard.
The whole building has recently been redeveloped and there may be minor changes to the venue.
Suitable for small-scale music, theatre, poetry, storytelling, comedy, etc.
History:
This small theatre is housed in the building where Edward Kelly set up his alchemy lab for Rudolf II in the 1500s. Shakespeare is rumoured to have stayed here. The Museum of Alchemists has been a Fringe venue for 3 years.
Address:
Jánský vršek 8, 118 00 Malá Strana
Website:
www.alchemiae.cz/en
Seating
30 on benches around side and Stools
Stage Dimensions
Width 3.10, Depth 2.10, Hieght +0.40. Please note that the stage has a curve on the DR edge.
The stage has a trap door in the centre for storage. This does not lead off stage.
Stage Floor
Wooden boarding (so some foot noise)
Sight lines
Good
Access
From courtyard into auditorium, or from courtyard via dressing room. 0.40 step up to the stage from all entrances.
Audience Entrance
From Courtyard into auditorium, the entrance is flat though across uneven paving stones
Dressing Rooms
Single, immediately behind stage. There are no separate toilets or any showers. Dressing room has access to courtyard and via that to auditorium as well as direct onto rear of stage. Limited storage in dressing room or behind blacks.
Toilets
Shared with audience.
Walls
Stage: Black drapes. Auditorium painted night blue, currently with stars painted on (tbc)
Sound
Alchemy is used for small music performances and has a Sampson PA
Mixer 4 mic channel input plus 2 stereo line inpts. Stereo output
Speakers Sampson 300w on stands
2 vox mics on stands
Tie lines from control position to stage.
Piano (tbc)
There is a piano next to the stage. This cannot be moved.
Lighting (tbc)
Reasonable lighting for size of venue with mix of LED pars and halogen PCs
Storage
Limited storage in dressing room and some behind blacks for flat items.
Furniture
A small selection of chairs and tables s available.
Type B Venues:
Café Club Míšeňská
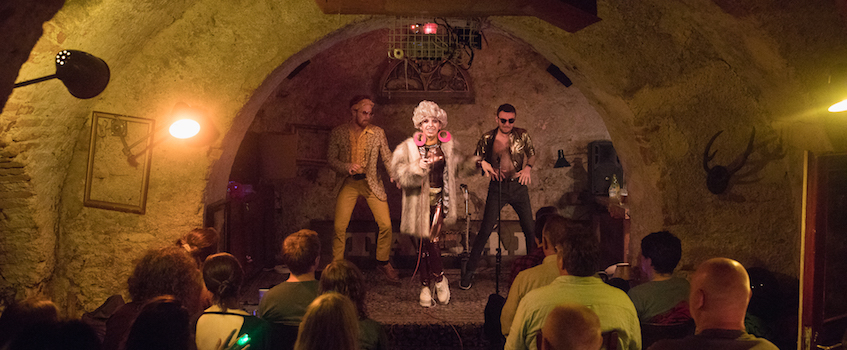
DOWNLOAD FULL PACK INCLUDING FLOOR PLAN HERE
Summary:
Café Bar Míšeňská is in the basement of a bar near to the Charles Bridge. It is regularly used for small scale music and is decorated in a thrown together ‘junk shop’ style. Upstairs is a café/ bar with pleasant courtyard, which will remain open during the shows. The bar next to the performance space in the basement is not open to the public during shows.
Lighting and sound is limited. This venue works well for Comedy, Cabaret and small scale Music. It also works well for Theatre that fits the ‘feel’ of the venue. Míšeňská is not suitable for Dance/Movement or shows that need Black Box/Wings or more than basic On/Off lighting.
History:
This newly renovated space is located in the baroque vaulted cellar of the Queen Bee House (U Včelí královny) still owned (now for over 300 years) by the Demartini family. The building was located in the Bishop's apiary hence the name. In the late 1700s Johan Demartini manufactured soaps and perfumes here (when the adjacent two buildings were joined together) and in the early 1800s it was the only building in Malá Strana to have an industrial chimney (still standing today). The Demartini's were exclusive suppliers of perfumes to the imperial court in Vienna till 1918. This is the second year Café Club Míšeňská has been a Fringe venue.
Address:
Míšeňská 71/3, 118 00 Praha 1-Malá Strana
Website:
https://www.facebook.com/misenskafe
Seating
30. On a mix of various chairs with tall bar stools at rear. The central floor is raised approx. 0.30m. This means there is a step down to the alcoves and bar.
Stage
Width 2.66m (usable). Depth 2.38. Height +0.30m (above already raised floor). The stage is slightly wider than this however there are non-movable furniture pieces on either side.
The stage is wooden and covered with carpets and rugs.
Sight lines
Reasonable for standing performer, the stage is raised 0.30m above seating level but seating is on flat. Alcoves cannot see the stage.
Access
20 steep stone steps up to outside courtyard. No wheelchair access.
Audience Entrance
As Access. There is only one entrance to this venue.
Dressing Rooms
None. Performers can use toilets to wait in, or wait in bar.
Toilets
At rear of venue. Audience generally use upstairs toilets and have no access before the show.
Walls
The walls are hung with paintings that cannot be removed for shows.
Sound
Míšeňská has a basic sound set up suitable for small bands. It is operated by the performers from a table SR
Mixer Allen & Heath Zed 10 – 4 mic inputs, 2 stereo line inputs
Speakers RCF passive (placed on tables)
Monitors none
Microphones 2 reasonable quality we would recommend musicians bring their own)
Lighting
Basic lighting with 3-4 spotlights controlled from 2 way dimmer. Lighting and sound can either be controlled from on stage or in alcove by YOUR technician
Storage
Very limited in shared cupboard.
Malostranská beseda – Inner Foyer
DOWNLOAD FULL PACK INCLUDING FLOOR PLAN HERE
Summary:
Flexible space in a well known music venue in a refurbished building on one of the main squares in the heart of the Fringe Zone. After the last show beseda becomes the Fringe Club.
Beseda Inner Foyer is a separate space adjacent to the bar area and is simply a large empty room with no stage, lights or sound. It does have 10amp power sockets and standard ceiling lights.
This space is suitable for freestanding touring venues, performance art, etc.
Please note, due to the domed ceiling, and overflow noise from the bar area, the acoustics in this space can be challenging.
History:
The origins of the building housing this 'beseda' (gathering place) date back to the late 1480s although the building as it appears today dates from 1660s. It was the seat of the town hall of Malá Strana as well as a a fiscal office, a tax archive and a political prison. it has been a cultural centre since 1868 and a Fringe venue for the past 8 years.
Address:
Malostranské náměstí 21 , 110 00 Praha 1-Malá Strana
Website:
www.malostranska-beseda.cz/en/club/programme
Acoustics
This empty room has some echo that can make speech difficult to hear, there is also some noise bleed from the bar next door.
Seating
None. Up to 30 seats may be available from other parts of the venue.
Stage Dimensions
Large empty space with no fixed staging. See floor plan for exact dimensions.
Access
On first floor. Up one flight of steps or lift.
Audience Entrance
As Access. Suitable for wheelchair access
Dressing Rooms
Shared with main space (accessible via backstage corridor)
Toilets
Shared with main space dressing room.
Walls
Nothing can be attached to the walls or ceiling
Sound
None
Lighting
Standard office ceiling lights. Please note there are only thin curtains and no shutters on the window and daylight will last until approx. 22.00 during the festival
Storage
Limited storage
In the past this venue has been used by a company who left up a temporary ‘Dome’ venue for a single show.
Golden Key
DOWNLOAD FULL PACK INCLUDING FLOOR PLAN HERE
Summary:
Golden Key is in the basement of a boutique hotel on the main route from Malá Strana to the castle. This is a very atmospheric, twenty seat, venue with brick walls and arched roof. This is a unique and very intimate space.
This venue has limited lighting and sound.
The hotel runs a small bar in the foyer outside the venue during the festival.
Golden Key is suitable for story telling, poetry, comedy and one-person theatre.
History:
The performance space is located in the 15th Century cellar of the building which had never been used for performances before Fringe.
The building is located where the moat surrounding the castle originally would have been. Typical to Prague this Renaissance building has a Baroque facade. The prominent house signs on this street are a quintessential Baroque feature which pre-date house numbers, look out for the golden key.
Address:
Nerudova 27, 118 00 Praha 1-Malá Strana
Website:
(hotel): www.astenhotels.com/hotelgoldenkey
Seating
20. On folding chairs in rows.
Stage Dimensions
A single platform 1m x 2m raised approx. 20cm. The stage has exhibition carpeting.
Sight lines
Reasonable for standing performer, the stage is raised 0.20m above seating level but seating is on flat.
Access
Down steep stone steps. There is no wheelchair access.
Audience Entrance
As Access. There is only one entrance to this venue.
Dressing Rooms
None.
Toilets
Up stairs, shared with audience
Walls
Brick. It is not possible to hang anything or attach anything to these. As the surface is crumbly tape, etc. does not stick well.
Technician
There is no technician at this venue and PFF cannot supply one. You are welcome to bring someone with you and they can operate from a seat in the front row
Sound
Golden Key has a basic sound set up operated from side of stage or front row (by YOUR operator). There is no sound source (CD player, laptop) at this venue so you will need to supply your own if required.
Mixer Behringer Xenyx. 2 mic/line & 2 stereo (laptop/phone) inputs. Stero output.
Speakers Active, attached to wall
Monitors none
Microphones 1 with stand
Lighting
2 x PAR cans in roof, controlled from stage or front row (by YOUR operator).
House lights are controlled by a switch at the rear of the room. Front of House will turn these off and on for you if needed.
Projection
This venue does not have any projection equipment and there is nowhere to hang a projector or screen
Storage
It is not possible to store anything at this venue. All props, costumes, instruments, etc. must be removed each night.
Smoke, flames and effects.
Naked flame and smoke are not allowed in this venue, this includes candles and smoking. Due to the low ceiling, it can feel quite claustrophobic.
 My Fringe
My Fringe
